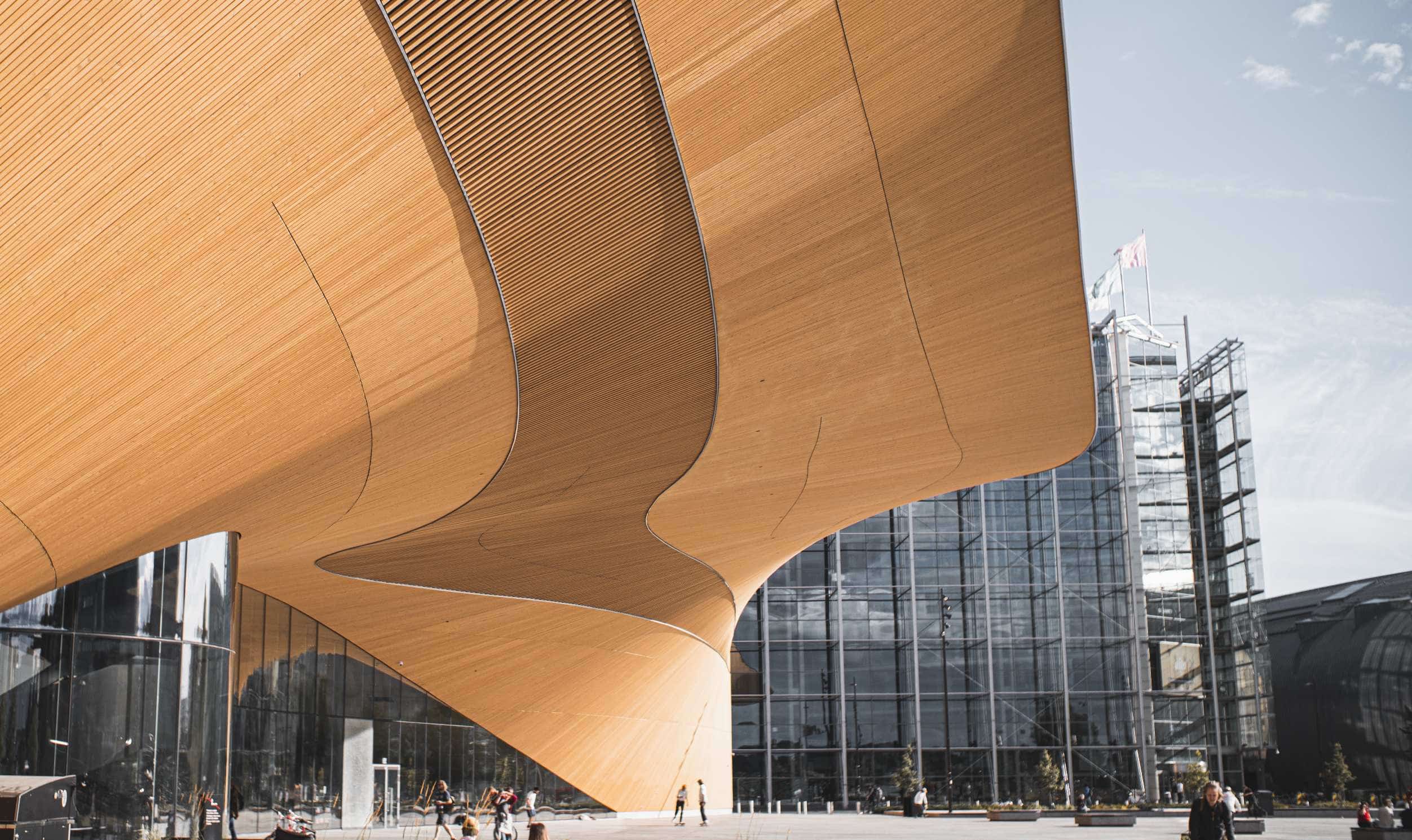
Modern Kitchen Units Designs: Fresh Ideas for a Stylish Kitchen
Your kitchen is the heart of your home, where you prepare nourishing meals and gather with loved ones. Designing a stylish, functional kitchen involves choosing the right kitchen units designs that reflect your personality while optimizing the available space. From minimalist cabinetry and kitchen islands to floating shelves and quartz countertops, modern kitchen design offers sleek, timeless elegance.
This article explores trending modern kitchen styles, functional elements like induction stovetops, techniques for maximizing space, smart design features, and tips for creating warmth and personality in your contemporary kitchen designs. Whether renovating or building a new kitchen, these fresh ideas will inspire you to craft a beautiful, efficient cooking haven.
Trending Modern Kitchen Styles
One of the top kitchen design trends for 2024 is the Scandinavian influence. This style embraces minimalism, clean lines, and a harmonious blend of natural materials like wood and stone. You can incorporate this trend by opting for sleek, light-colored cabinetry, open shelving, and a neutral color palette.
Industrial Aesthetics
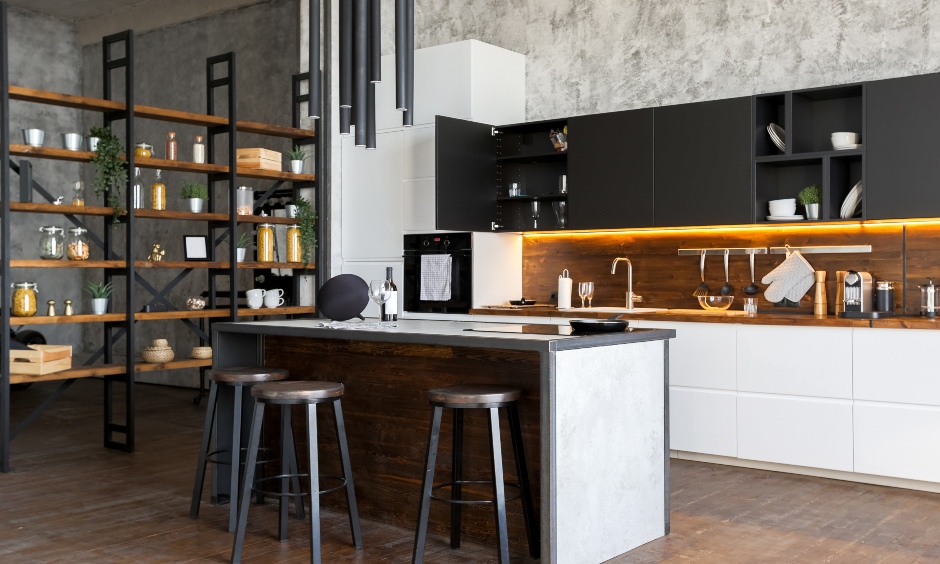
Industrial kitchen designs are also gaining popularity, featuring raw materials like exposed brick, concrete, and metal accents. These kitchens often have glass-front cabinetry and open shelving, creating a sleek and modern aesthetic. You can experiment with two-tone kitchen cabinets, combining rugged textures with sleek sophistication for an industrial chic look. Gray tones are particularly popular in industrial-inspired kitchens, offering a range of shades from subtle and sophisticated to bold and edgy.
Modern Farmhouse
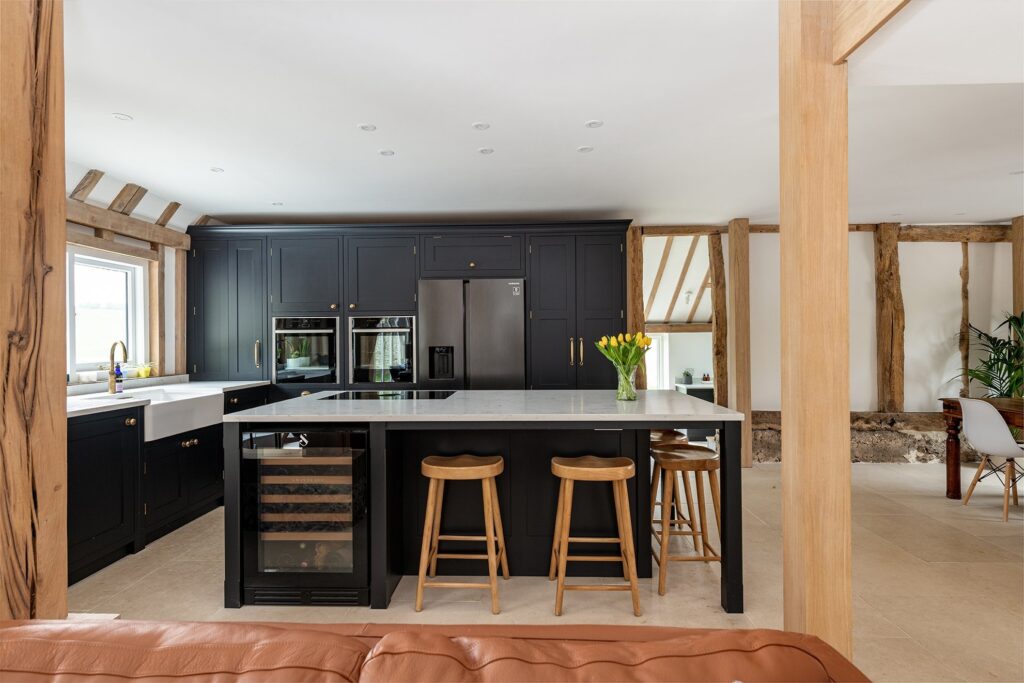
The farmhouse kitchen style remains a beloved choice, offering warmth and inviting natural tones. Key elements of this trend include shaker-style cabinetry, apron-front sinks, natural wood accents, and a focus on functionality. You can incorporate vintage furniture pieces, wooden shelving, and patterned tile backsplashes to add character and charm to your modern farmhouse kitchen.
Functional Elements
Ample Storage Solutions
When designing your modern kitchen, ample storage solutions are essential for keeping your space organized and clutter-free. Cabinets are the workhorses of kitchen storage, and they can be customized to suit your exact needs. Consider incorporating pull-out shelves that allow easy access to everything within by simply sliding the shelf out, maximizing space and eliminating the need to rummage at the back of deep cupboards. Corner cabinets, such as LeMans or Magic Corner units, utilize innovative swivel and pull mechanisms, enabling you to make the most of every nook and cranny.
Drawers are another powerful tool in the fight against kitchen clutter. Deep drawers are ideal for larger items like pots, pans, and small appliances, keeping everything organized and within arm’s reach. Shallow drawers with bespoke inserts or dividers are excellent for organizing smaller items such as cutlery and cooking utensils, preventing them from becoming a tangled mess.
Open shelving offers a stylish way to display your kitchenware while providing easy access to frequently used items. Floating shelves mounted on the wall create a clean and contemporary look, perfect for showcasing your favorite dishes, glassware, cookbooks, or decorative art pieces. Hooks and hanging racks, often fixed to a wall or beneath a cabinet, can be conveniently used to hang mugs, utensils, and other items, making them a versatile and easily changeable solution for smaller kitchens.
Integrated Appliances

Built-in appliances are a hallmark of modern kitchen design, providing a seamless, integrated look. These appliances are permanently installed in the kitchen cabinetry or walls, so they can’t be relocated. Besides their aesthetic appeal, built-in appliances offer various advantages over traditional appliances.
Built-in ovens are designed with ergonomics in mind, mounted at a convenient height for the user and saving much-needed space in the kitchen. They often feature touch controls, automatic programs, and self-cleaning capabilities through a process called pyrolysis, making them both futuristic in functionality and hygiene-friendly.
Built-in refrigerators offer flexibility in capacity, with customizable widths to create a configuration that suits your needs best. They can be tailored to provide more space for the freezer compartment or a longer fresh food section, making them truly versatile in function and sleek in appearance.
Built-in dishwashers are also customizable in terms of capacity and cycles, and they are often acoustically insulated, ensuring quiet operation. Additionally, they typically have an independent water line, allowing simultaneous usage of the sink.
Central Kitchen Islands
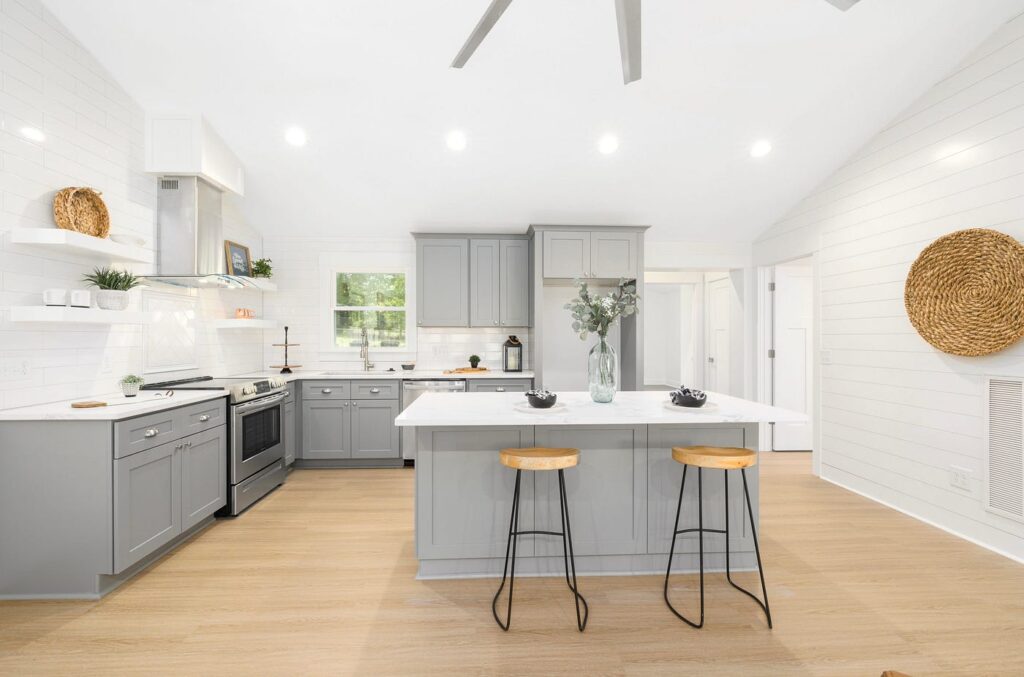
The heart of any kitchen is undoubtedly the kitchen island, providing additional counter space, storage, and functionality. Central island kitchen layouts offer many advantages and can create a cooking space with a glamorous touch.
Incorporate open shelves into your central kitchen island to display cookbooks, spices, and decorative items that add style and personality to your kitchen while highlighting your culinary passions. Make your kitchen island a powerhouse of convenience by integrating functional additions like pot racks for easy access to cookware, clever storage solutions to declutter the space, or stylish pendant lights that illuminate and enhance the island’s overall aesthetic.
Kitchen islands often combine cabinets, drawers, and open shelves, significantly expanding your storage capabilities. They create a central hub for cooking and socializing, making them ideal for busy kitchens or those who like to entertain frequently. If space is limited, consider a kitchen peninsula attached to your kitchen units or a mobile kitchen trolley that can be moved out of the way when not in use.
Designing for Space
Creating a stylish open plan kitchen generally works in larger spaces, but those looking for small kitchen ideas may find a few helpful tips and tricks in this, too as it helps to zone areas by function in compact spaces.
Small Apartment Kitchens
As the saying goes, ‘dynamite comes in small packages’. Nowhere is the adage more true than in a well-designed, compact kitchen. Small spaces can be incredibly charming, but having less room to work with can also present some design challenges. Fortunately, there are plenty of small kitchen ideas that will help you to maximise the storage and work areas.
It’s no secret that sticking to lighter hues can help your space feel bigger. Keeping a light palette on countertops, cabinets and floors will help the kitchen feel more open, plus neutrals like white will reflect light, creating the illusion of space. Take advantage of windows, and add LED strips and task lighting beneath cabinets and shelves to brighten things up. This is especially important if natural light is scarce.
A cohesive look and feel is a great way to create a sense of space in a tiny kitchen. As we mentioned above, a simple, light colour scheme can enhance your space. And choosing cabinets with invisible finger-grip openers will also give your kitchen that clean, modern look. Aside from focusing on limiting your colour palette, integrated appliances can be a great choice. Hiding fridges, dishwashers and microwaves behind doors will allow you eye to roam uninterrupted across cabinetry, creating the illusion that there’s more room.
Open shelving has been a major trend in kitchen design over the past few years, and there’s nowhere better to take advantage of it than in a small space. Removing upper cabinetry in favour of shelves can add functionality to your kitchen by making it easier to access the items you use most often. Shelves can also provide the opportunity for added storage; installing pot racks and cup hooks below them opens up valuable space inside cupboards.
Drawers are a great way to keep organised. Aside from the usual cutlery, kitchen towel and bin liner holders, think about adding drawers to your cabinets. This will enhance your kitchen’s storage (you can fit up to two drawers in a single shelf space) and will add loads of convenience.
One of the most common challenges in a small kitchen is counter space. Thankfully, there are a few clever modern design ideas that can help you to make the most of what you have. Some manufacturers now offer small sinks that come with specially designed cutting boards that turn your washing up areas into a prep space, and there are similar accessories that can convert your stove top into more than just a frying zone.
Just because your space is small, doesn’t mean it should be boring. Adding pattern is a great way to create a high-impact design – and make your kitchen feel bigger. Walls and floors lend themselves well to pattern. Hand-painted tiles with bright designs are great for both backsplashes and under-foot applications. Alternatively, choose a single colour tile or other material and lay it in an interesting pattern to create length and depth in your space.
Large Open-Concept Spaces
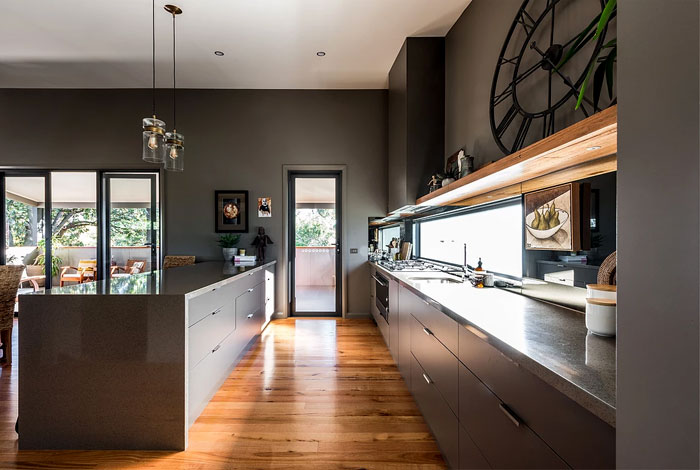
If an all-out open plan kitchen feels overwhelming, “broken-plan” living might be a better fit. This approach involves creating distinct zones using different floor finishes, split-level flooring, and partitions such as half-walls, bookcases, glazed doors, or screens.
The benefit of broken-plan kitchen, dining, and living spaces is that you can maintain a spacious, bright, and sociable atmosphere while also achieving a clear separation between the various zones. Practically, it allows you to quickly screen off a messy kitchen from the dining area or separate a noisy kitchen diner from the lounging space.
If you’re skeptical about open-plan designs in small spaces, consider this new-build log cabin. The main room serves as the living room, kitchen, and dining room, yet it’s designed so cleverly and stylishly that it all works seamlessly together without feeling cramped.
For the dining area, it’s best to choose a table in a similar shade and finish to your kitchen cabinets to help it blend into the overall scheme. Alternatively, round tables or glass tables are excellent options for smaller kitchen-diners.
Technology Integration

Seamless connectivity is a hallmark of today’s kitchens. Smart appliances are often interconnected, offering centralized control and monitoring. This integration extends to voice-activated assistants that aid in various kitchen tasks, demonstrating the kitchen’s evolution into a responsive and intuitive space.
In the modern kitchen, innovation with kitchen gadgets is not just about adding convenience; it’s about transforming the culinary experience through smart technology integration. From Bluetooth-enabled meat thermometers to voice-controlled smart faucets, these gadgets are redefining efficiency and precision in the kitchen.
Integrating technology into your kitchen results in an environment that is functional, practical, and ergonomic. A smart appliance is a device that you can link to your smartphone or tablet for better control, convenience, and information. Popular smart appliances include washing machines, dishwashers, and ovens.
Smart home automation provides the ultimate convenience, and integrating your kitchen technology with smart home systems can be a game-changer. With three-quarters of UK households owning smart devices, it’s increasingly popular for modern kitchens to be designed with automation in mind.
Creating Warmth and Personality

Designing your kitchen or bathroom is a chance to infuse your personality and style into your home. When creating a space that you’ll be using every day, it’s essential to incorporate personal touches that reflect your taste and make you feel comfortable.
Adding Textures and Layers
Incorporating unique finishes, such as textured tiles or a custom backsplash, can add character and charm to your kitchen. Use bold colors and patterns that reflect your personal style to make a statement.
Lighting is an often-overlooked aspect of kitchen design, but it can make a significant impact. Select lighting fixtures that complement your decor and add a personal touch to your space. Pendant lights, chandeliers, and under-cabinet lighting are popular options that can be used to create a warm and inviting atmosphere in your kitchen.
Personal Touches
Swapping out the hardware and fixtures in your kitchen is a simple yet effective way to add a personal touch to the space. Select unique knobs, pulls, and faucets that reflect your personality and style. Choose from a variety of finishes and materials, such as brass, copper, or ceramic, to add a touch of luxury or texture to your kitchen.
Artwork and decor are excellent ways to add personal touches to your kitchen. Choose pieces that reflect your interests, such as vintage posters, family photos, or your children’s artwork. A gallery wall of artwork or framed photos can add a personal touch and make your kitchen feel more like home.
Accessories are an easy and affordable way to add personal touches to your bathroom. Opt for modern and stylish accessories that complement your bathroom’s design, such as a chic soap dispenser, a sleek toothbrush holder, or a unique towel rack. These simple additions can elevate your bathroom’s design and make it feel more personal.
Redesigning your bathroom doesn’t have to be expensive. There are many ways to add personal touches to your space without breaking the bank. Use paint or wallpaper to add a pop of color or pattern to your bathroom. Incorporating plants or flowers can add a natural element to your space and create a calming atmosphere. You can also add personality to your bathroom by hanging unique artwork, vintage mirrors, or decorative shelving.
Incorporating a focal point in your bathroom can add a personal touch and make a statement. A statement piece, such as a unique vanity, a freestanding bathtub, or a striking mirror, can draw the eye and create a sense of luxury in your space. You can also use bold patterns or colors in your focal point to create a visual impact.
In Conclusion
In designing your modern kitchen, striking the right balance between functionality and personal style is key. The latest trends offer a wealth of options, from sleek Scandinavian minimalism and industrial aesthetics to the warm embrace of modern farmhouse designs. By incorporating ample storage solutions, integrated appliances, and thoughtfully designed kitchen islands, you can create a space that is both efficient and aesthetically pleasing.
Whether you have a compact apartment kitchen or a spacious open-concept layout, modern design principles can help you maximize space and create a harmonious flow. Embracing smart technology integration and energy-efficient appliances will not only enhance your cooking experience but also contribute to a more sustainable living environment. Remember to infuse your personality into the space through thoughtful textures, lighting, and accessories, transforming your kitchen into a true reflection of your taste and lifestyle.





